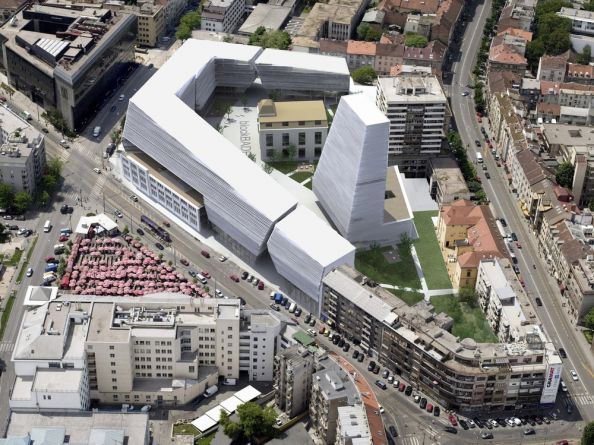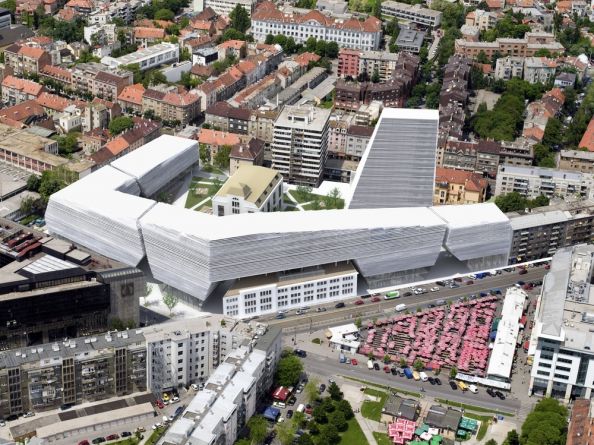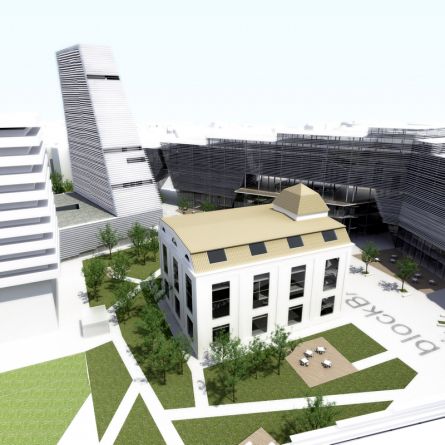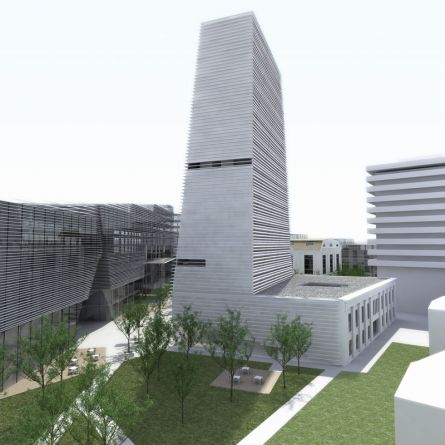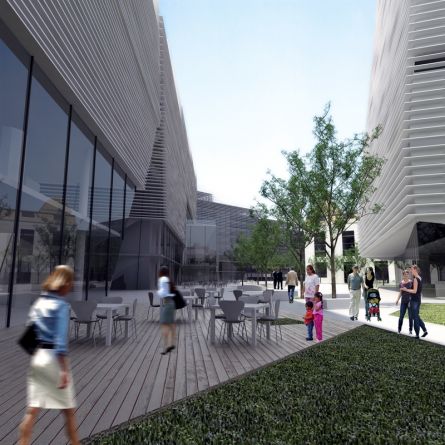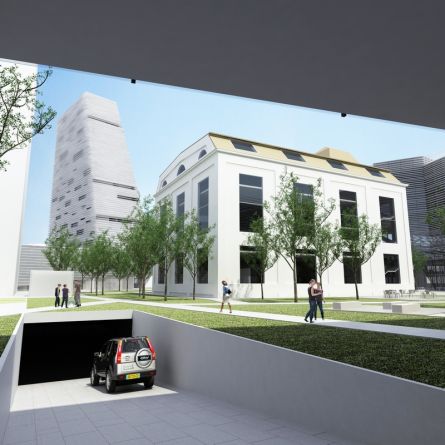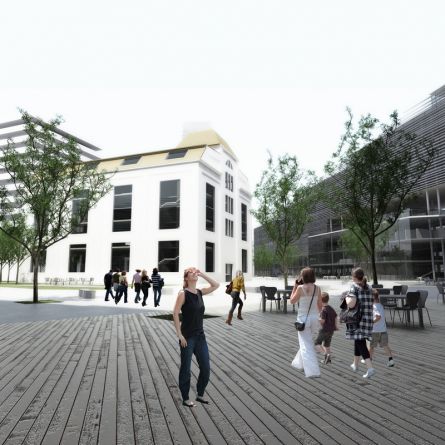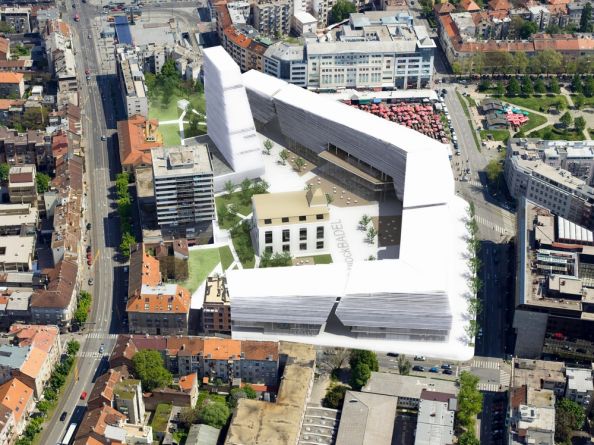project: BAD BADEL BLOCK complex
client: City of Zagreb
type: urban planning
location: Zagreb, Croatia
surface: 57540 m2
date: 15.06.2012
status: competition entry
project team: AVP_arhitekti, SANGRAD architects
Concept
Following the instinct of creating a free, public space as large as possible, and yet also in keeping with the proposed programme, with uniform treatment of the existing urban archaeology, represents the main guidelines of this concept.
The design consists of enclosing the continuity of the existing block and positioning the vertical into its centre.
A traditional downtown block is periodically split at the points of logical openings onto certain aims within the block (tower, distillery, the Gorica factory) and vice versa (the farmers’ market, the school hall in continuity with Laginjina street).
Legitimate criticism of interiors of the existing downtown blocks as spaces alienated from the public urban life and subject to bad, uncontrolled privatization, led us to design an “active block” (this refers to the calm and warmth of a traditional block, while simultaneously invoking historical stratification), exploring the possibility of a multifunctional, public, safe space permeated with activity.
The space of the block, the size of a larger square, plays the key role in the concept, being the central public space and the backbone onto which all the elements of the composition refer, with respect to form, events, and organization.
Valorization of the Existing Protected Buildings
The existing, centrally located factory building is retained in its outside outlines, while the interior is reconstructed and turned into a cultural centre. The remaining urban, industrial archaeology is retained in the frontal, historical façade, which is given a new purpose. The façade of the spirits refinery and distillery, later part of Gorica Factory (the corner of Martićeva and Šubićeva streets) is turned into a shopping mall volume, and with details of a stylized portico (retained façade of the process building on the northern part of the block) becomes a representative front of a hotel extruding from the horizontal into the vertical. The tower of the hotel creates a linear continuity of verticals in the city matrix (towers of the architects Vitić and Ibler), as well as a dialogue in the immediate proximity (the existing residential high-rise).
Valorisation of the existing buildings and protected façades is the common denominator, while the façade that extrudes into the vertical is at the same time a reminder of a chimney of the former liquor factory.
