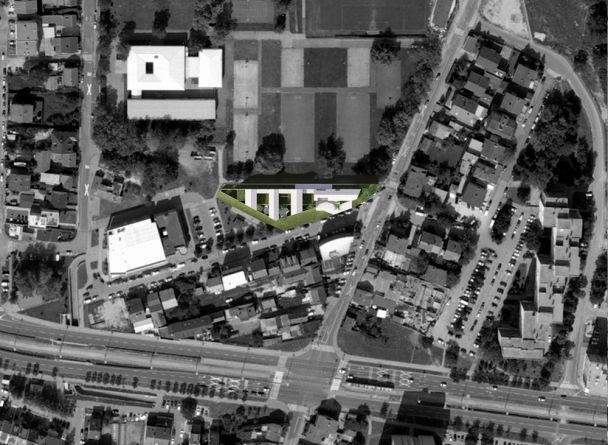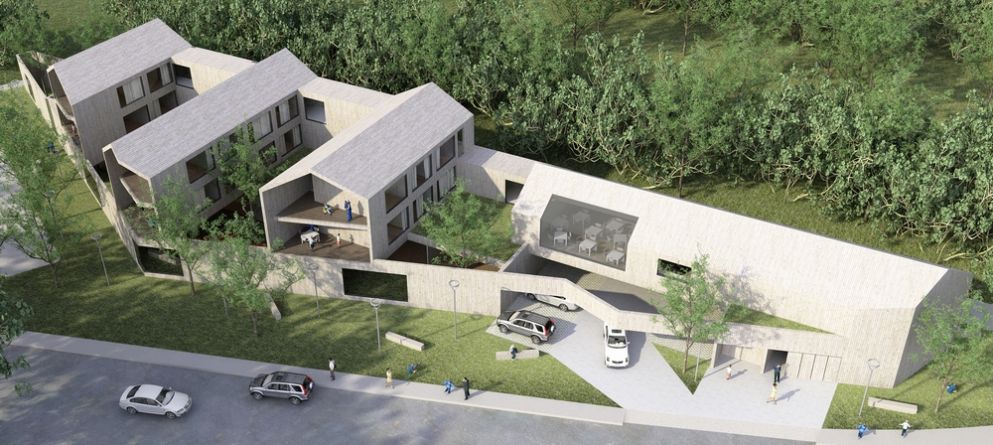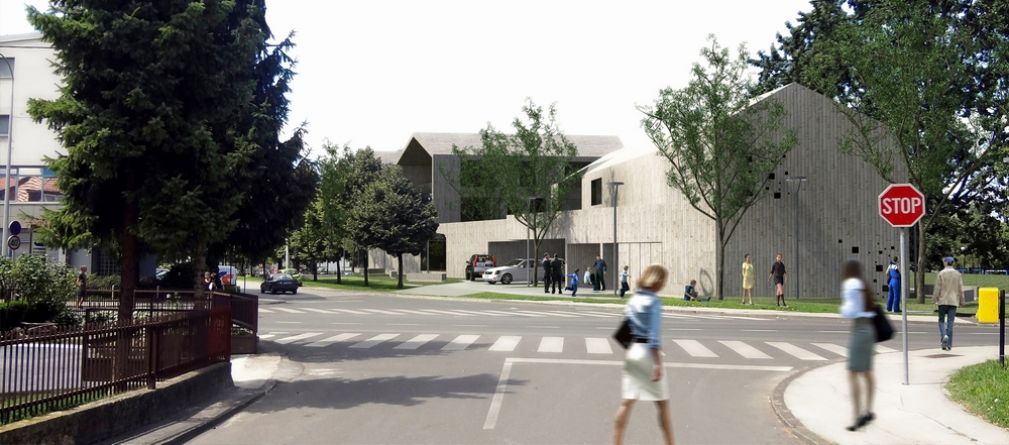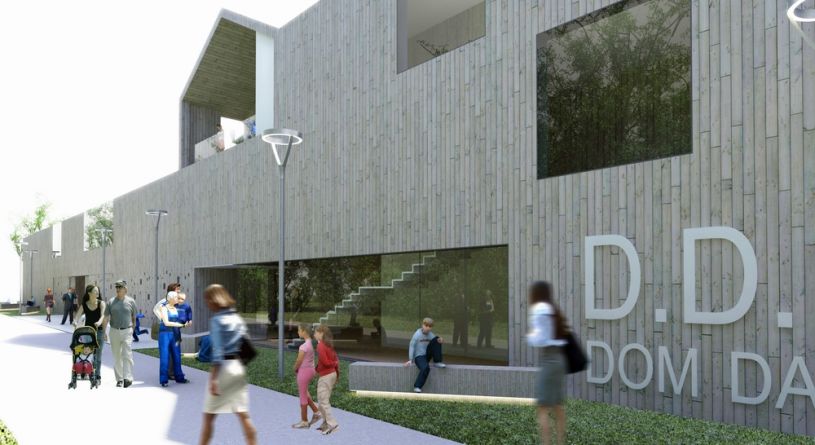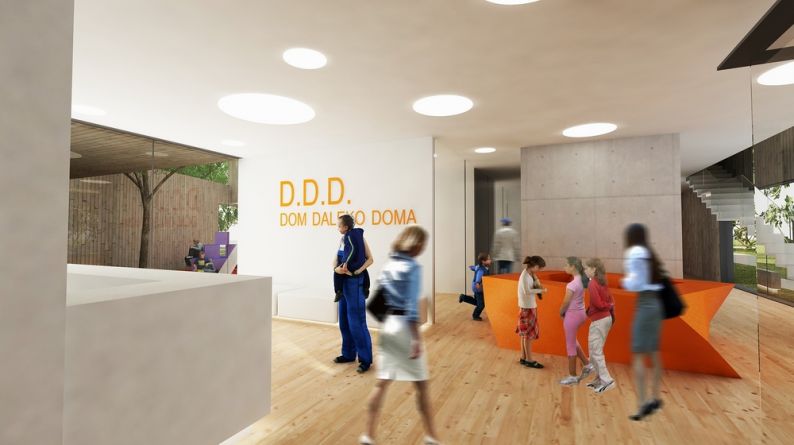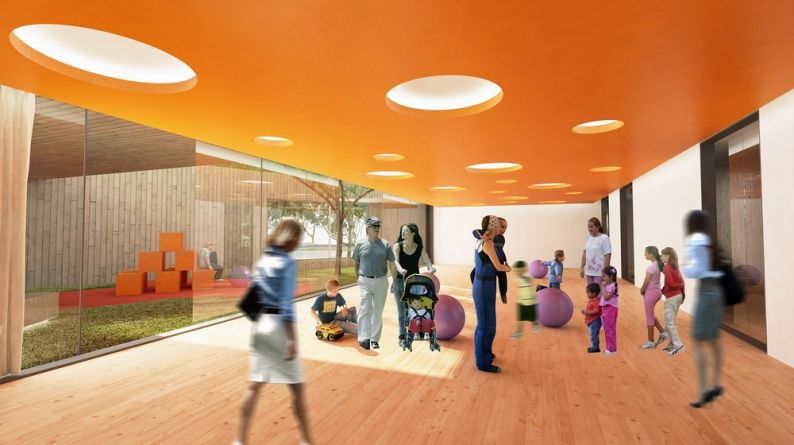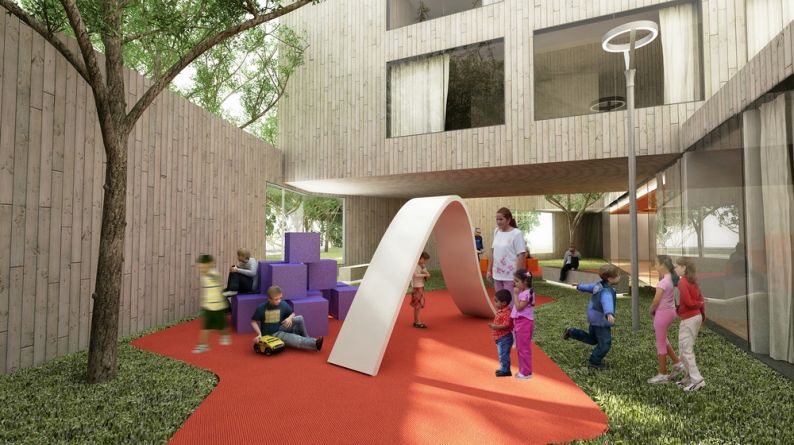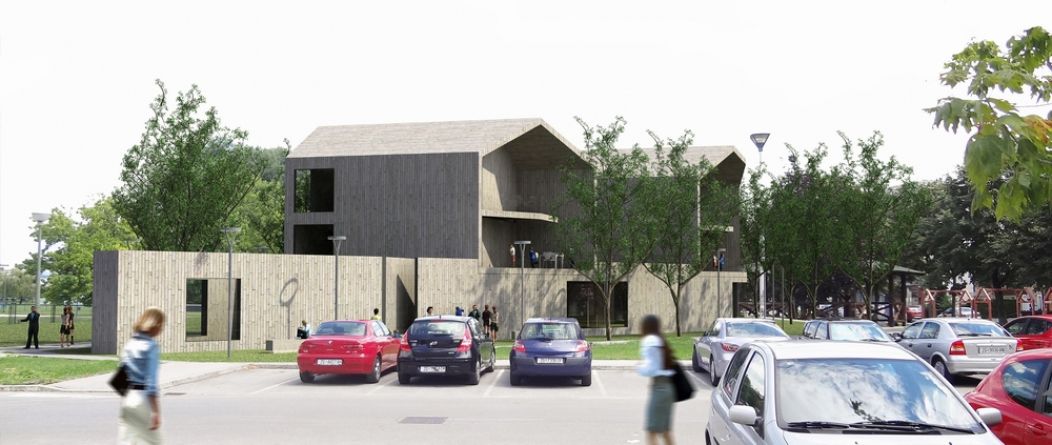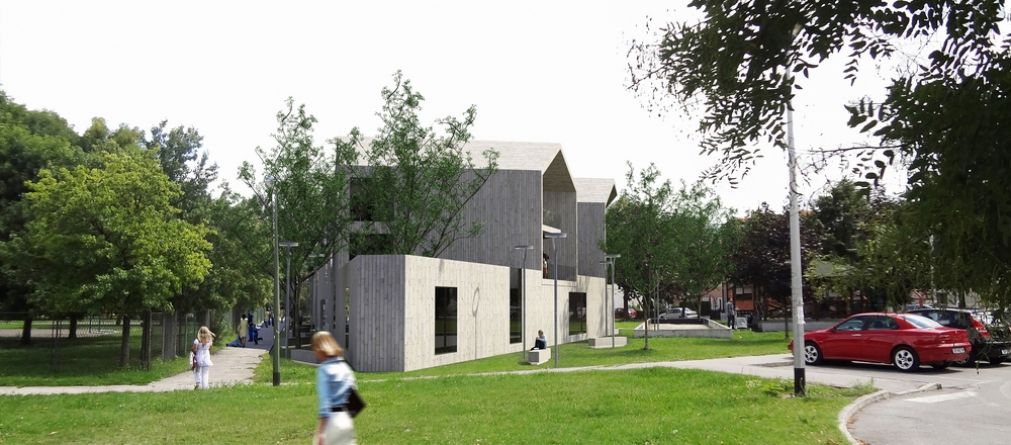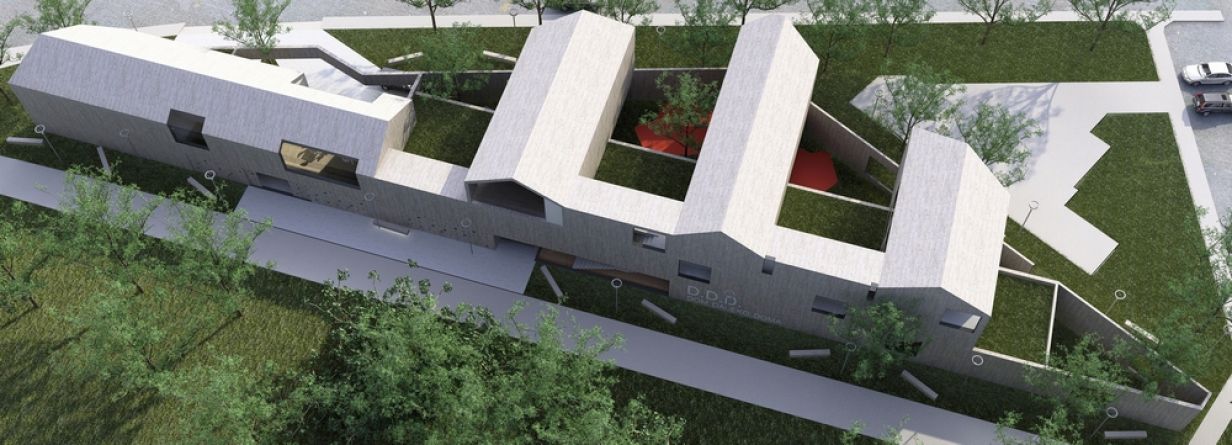project: DDD_CHILDCARE home
client: SIERRA foundation
type: public
location: Zagreb, Croatia
surface: 1460 m2
date: 15.10.2011
status: competition entry
project team: AVP_arhitekti, SANGRAD, Arch. Emil Špirić
Within the location from which the project for the SICK CHILDCARE HOME is designed, considering the delicate topic, the basic concept is SITE. All other concepts (space, building, construction, physical production, form design) are subject to that basic concept and are obliged to support it. Attention is directed to the welfare of children. Spaces, materials, and organizational schemes are designed to support the general atmosphere of tranquility, security, comfort, safe internal communication, linked external and internal spaces and intimate courtyards. The project thus possesses a modest significance of the preferred construction system, unusual geometry and coerced approach to plot which at the end are those (heavy, external) factors on which the concept is tested and detailed to a mathematical precision.
The geometry of the site dictates the configuration of the outer surface, the south wall, set as a horizontal system of simple linear components, which are expressed as a flat, horizontal and vertical lines, transparent membrane windows, etc.
This abstract shapes were added to the repertoire as a reality of the warmth and intimacy of a home, almost vernacular forms of two-slope houses, south balconies and bent surfaces of the courtyard wall, all with a wooden finishing in accordance with the character of adjacent houses in the same neighborhood or street.
