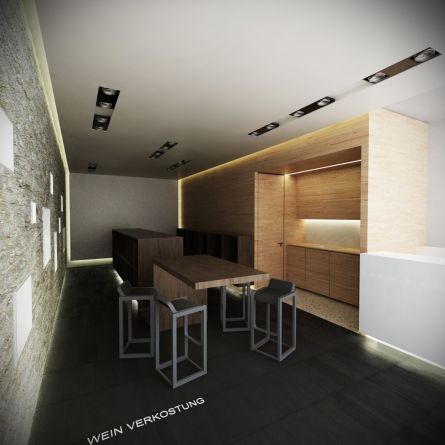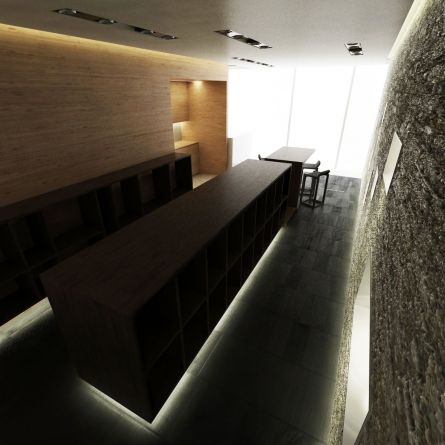project: VIN_VINOTHEK interior
client: Weinmonarchie GmbH
type: interior design
location: Vienna, Austria
surface: 55 m2
date: 10.05.2011
status: in progress
project team: AVP_arhitekti
The Vinothek project is located on the inner part of Vienna, Austria. Our client, Weinmonarchie, needed a complete renovation of their existing storage space into an enoteca, a space that brings the possibility to taste several Croatian wines and delicacies. The layout of the space is thought as a showroom, in other words, wines are stocked side-by-side for tasting, comparison and competition, while in the back a multimedia display shows all the information referring to all products. Thus, the space becomes a wine bar and showroom, store and living room, and by the use of contemporary elements and natural materials (wood, stone, concrete), the interior design becomes a familiar space, warm and inviting.
















