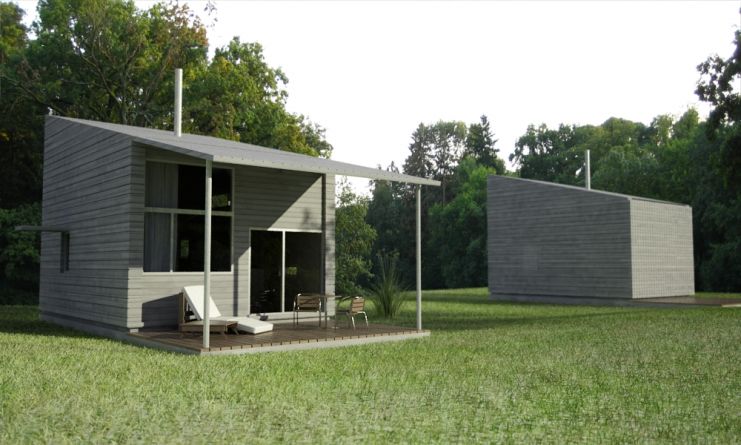project: VIK_WEEKEND houses
client: Private
type: housing
location: Croatia
surface: 30 m2
date: 10.06.2008
status: design stage
project team: AVP_arhitekti
VIK houses are made of prefabricated elements mounted on site, which makes delivery fast, efortless and wasteless. All elements are assembled in the factory and delivered to the chosen site by truck.
The design of VIK houses allows them to be completely closed while the owner is away. No glass is exposed when the house is closed, which prevents intruders or animals to break in.
The distribution takes full advantage of the square meters of the house. 5 people fit comfortably in it, although the maximum occupancy can be even for 8. The VIK weekend house includes a living room with fireplace, a dinning room, two bedrooms, kitchenette, bathroom, facilities for laundry and a covered terrace.
















