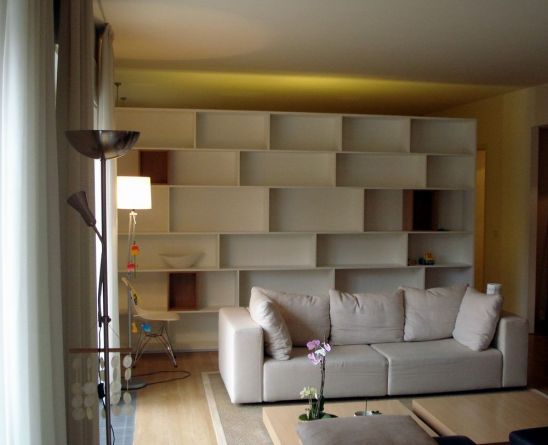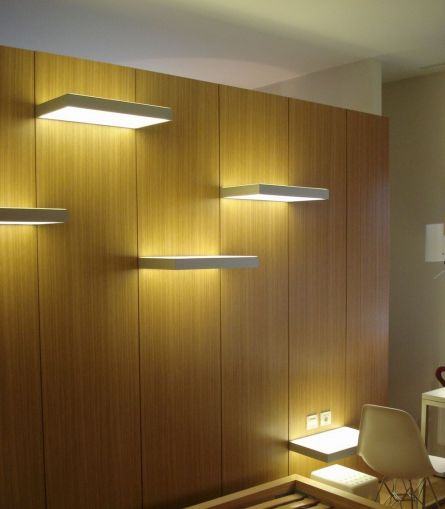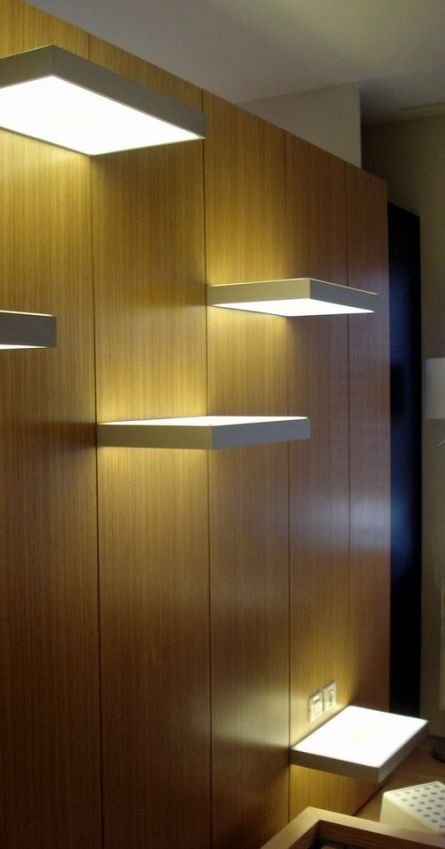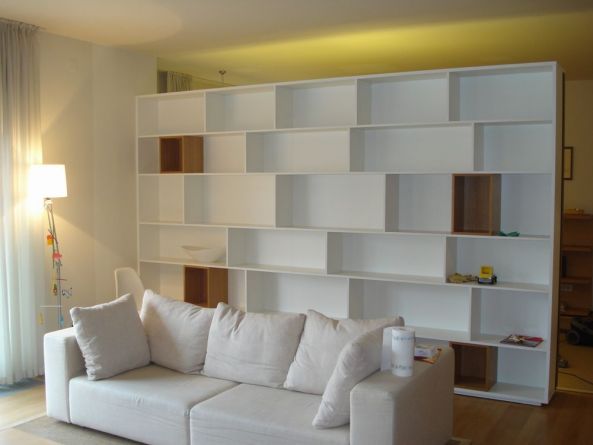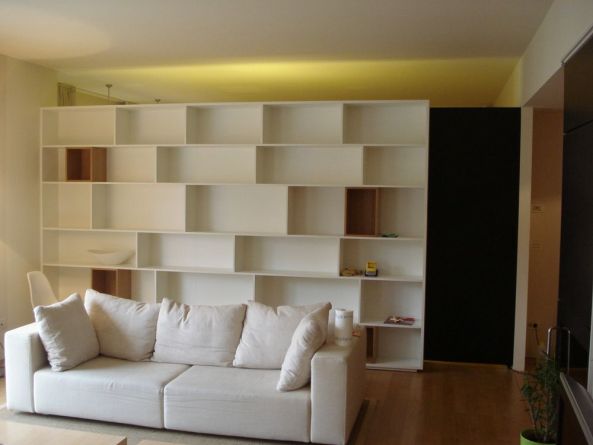project: BAC_BANCHI interior design
client: Private
type: interior design
location: Zagreb, Croatia
surface: 15 m2
date: 18.01.2010
status: completed
project team: AVP_arhitekti
A young artist couple bought an apartment (80m2) and had a need of an additional room. The apartment has a quite generous living room, so they proposed to use part of it for the room, though they wanted a dynamic solution that could be used either as bedroom, or as studio.
Our advice was to create an “interactive wall” that not only can be used as a division, but that also becomes a dynamic object within the space. So, we designed the “wall” composed mainly of 3 parts: 1.-The face towards the living room is a library with moveable elements and in a neutral white color to function as a canvas. 2.-The sliding doors have a finish of “chalkboard” so the owners can write or draw anything becoming an interactive element. 3.- The face towards the “room” covered with wooden panels and with a random disposition of lamps that can be used as bedside tables or shelves for books, flower pots, etc, thus allowing freedom to the user.
