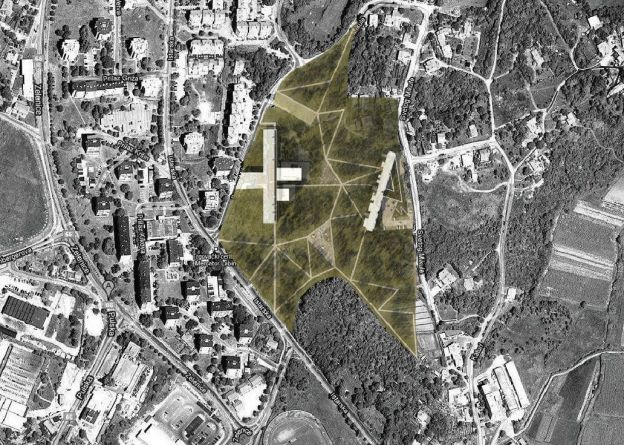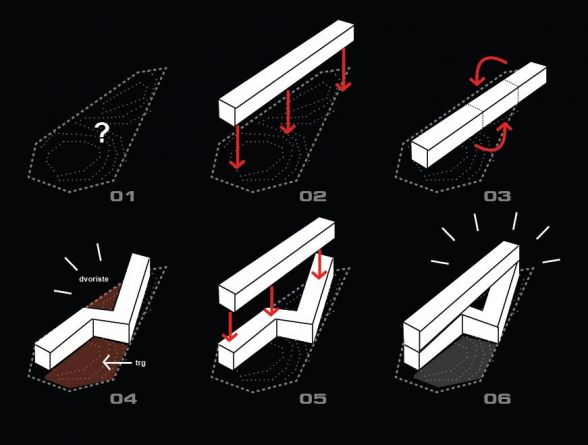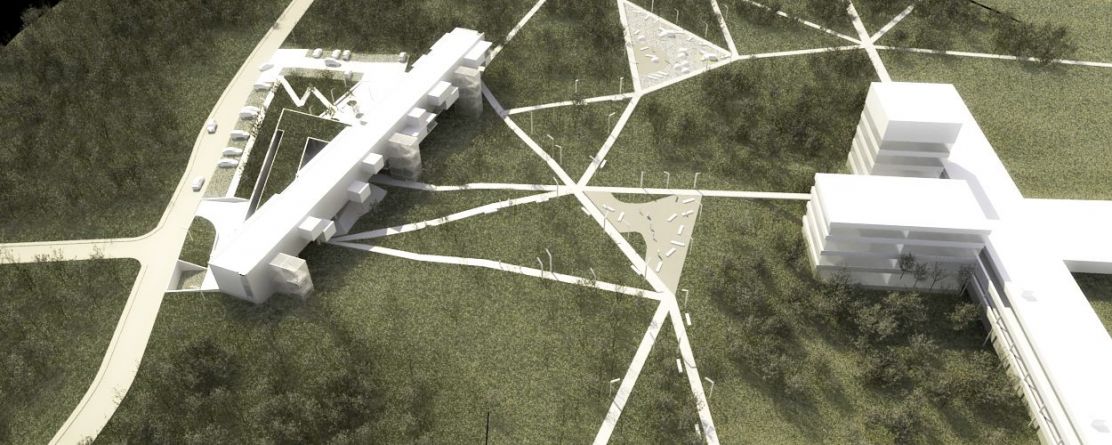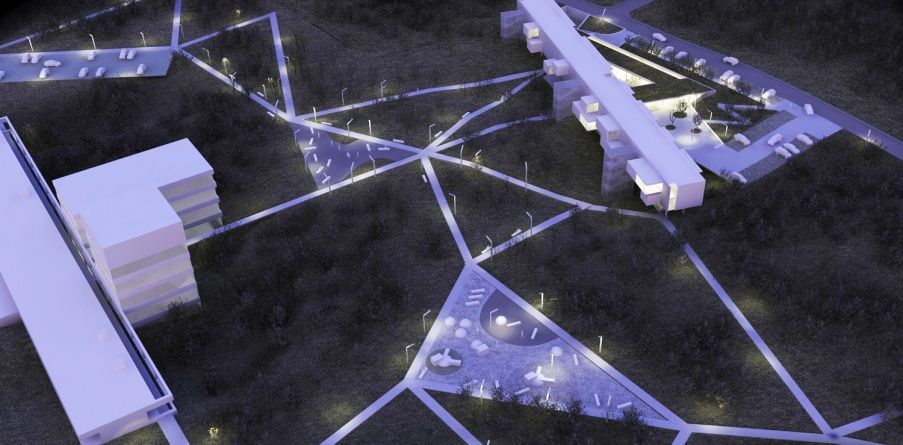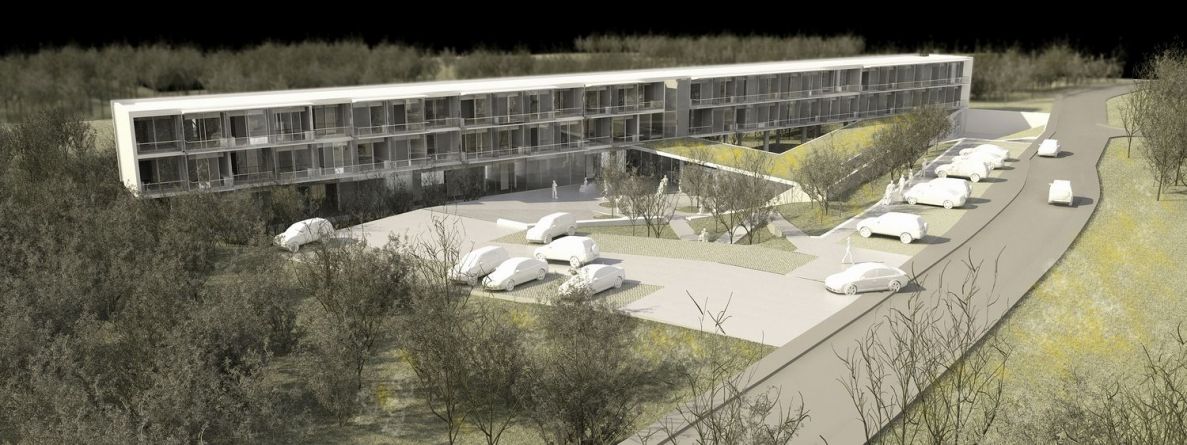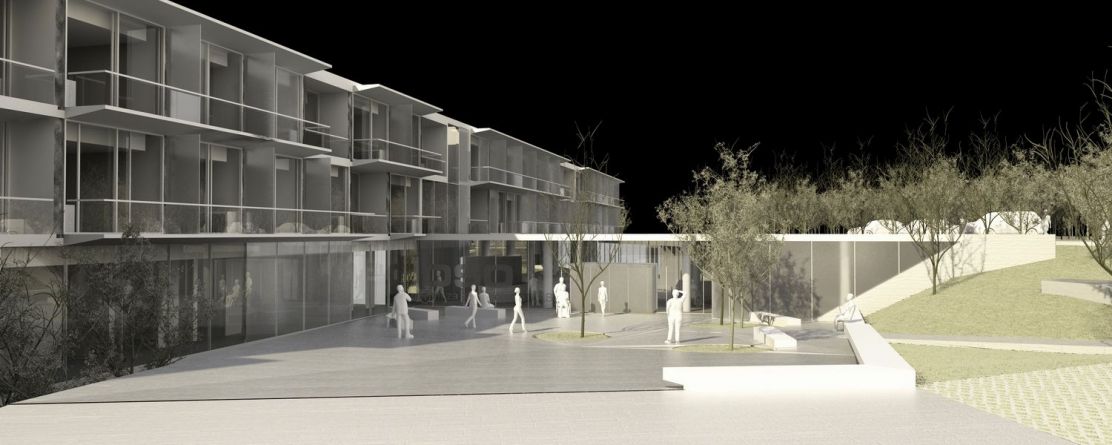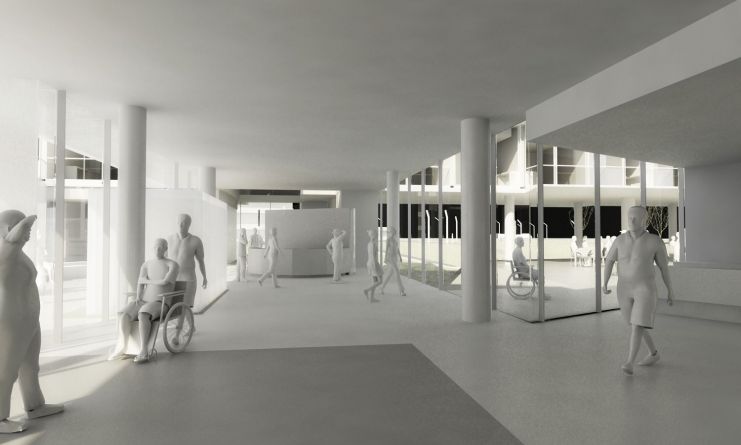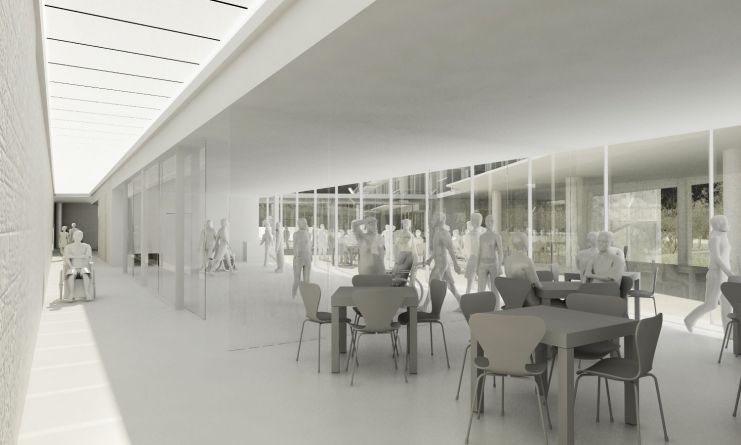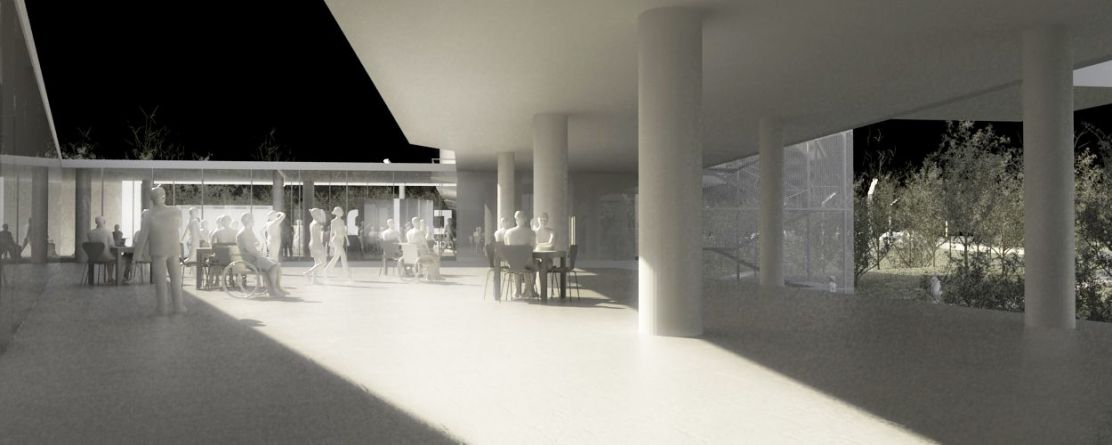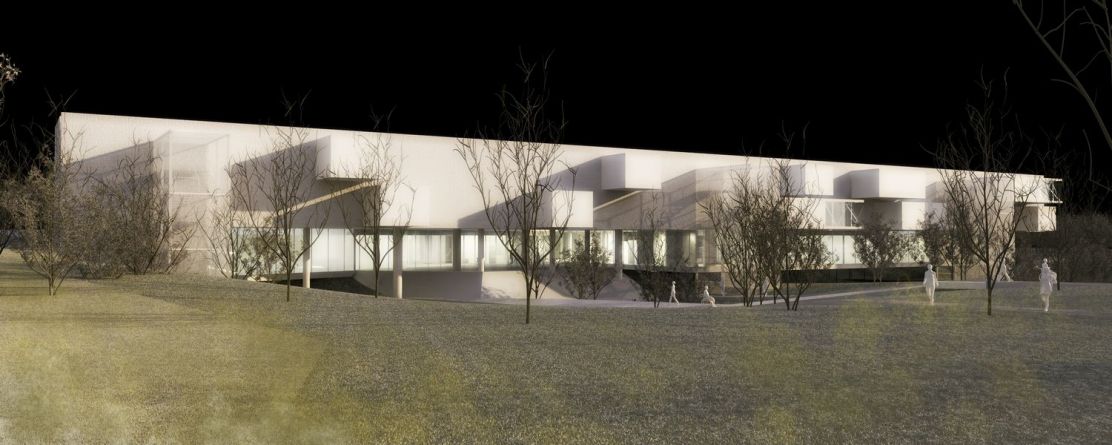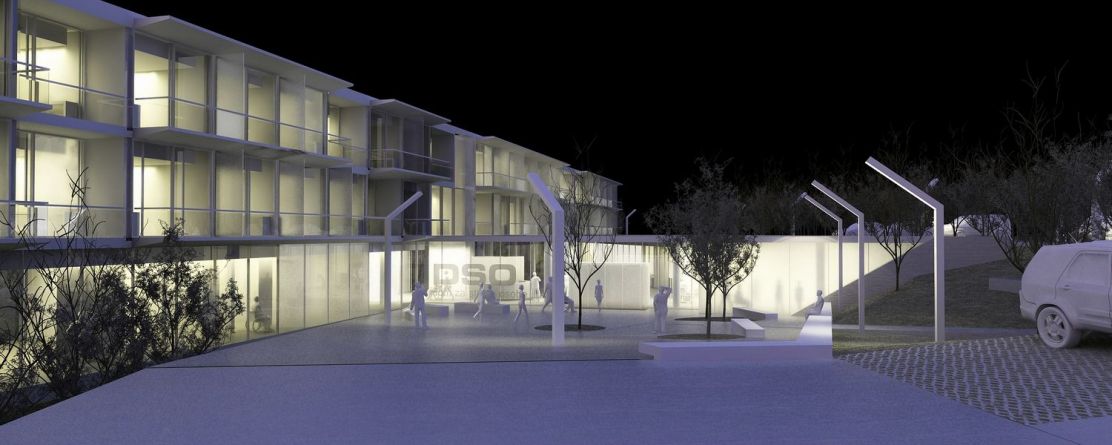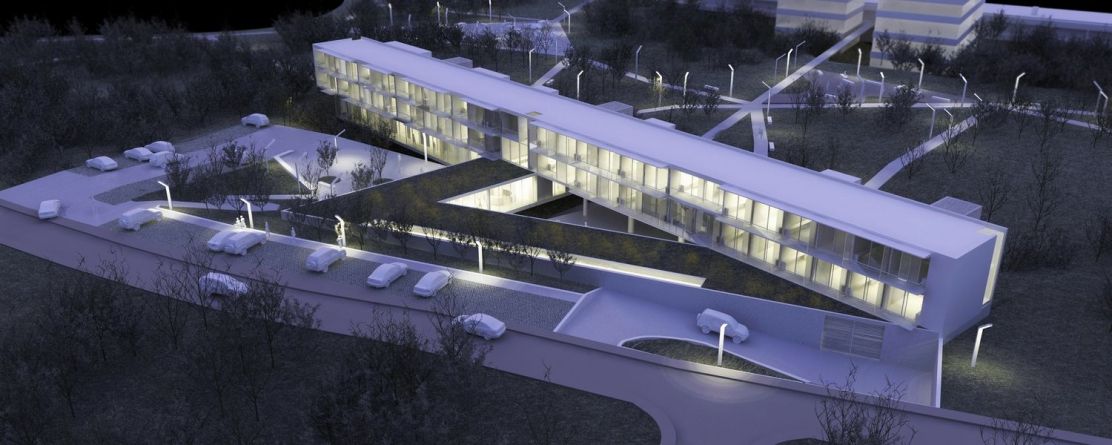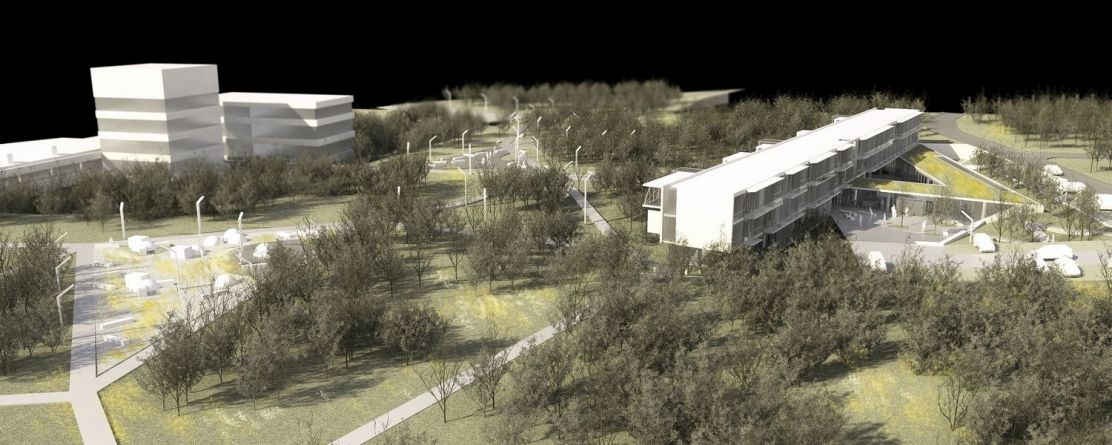project: LAB_LABIN elderly house
client: City of Labin
type: public
location: Labin, Croatia
surface: 3780 m2
date: 14.10.2010
status: competition entry
project team: AVP_arhitekti, SANGRAD, Arch. Emil Špirić
The Importance of the location determines the outcome of the architectural volumes and their composition. The project, situated on this site with its specific irregular surface that opens towards important sights, seeks for the optimal orientation of all areas in terms of sun insulation which give a specialized character of the House for the Elderly (activities and needs for peace) and the key dialogue with the elegant architecture of Mladen Vodička.
The volume composition of the House for the elderly follows the conceptual space of the site, shaped like a horizontal floating slab above the natural, rather irregular, hilly terrain. The buildings structure is raised in relation to the opposite layer of an irregular base. The volume distribution is also functional: Housing and their specific services are located on the upper body while the service areas and other functional activities are located on the ground, and partly in the basement. The structure of the terrain emphasizes its irregular shape which is rearranged by the project’s outdoor spaces generating the two squares, with a different functional specificity.
